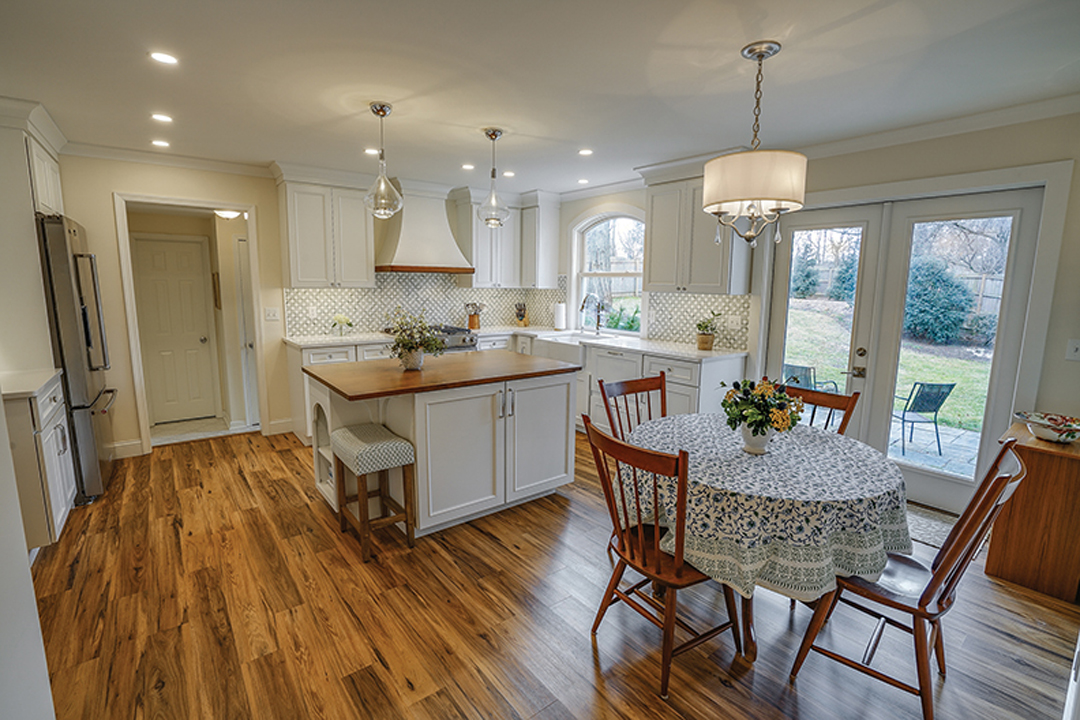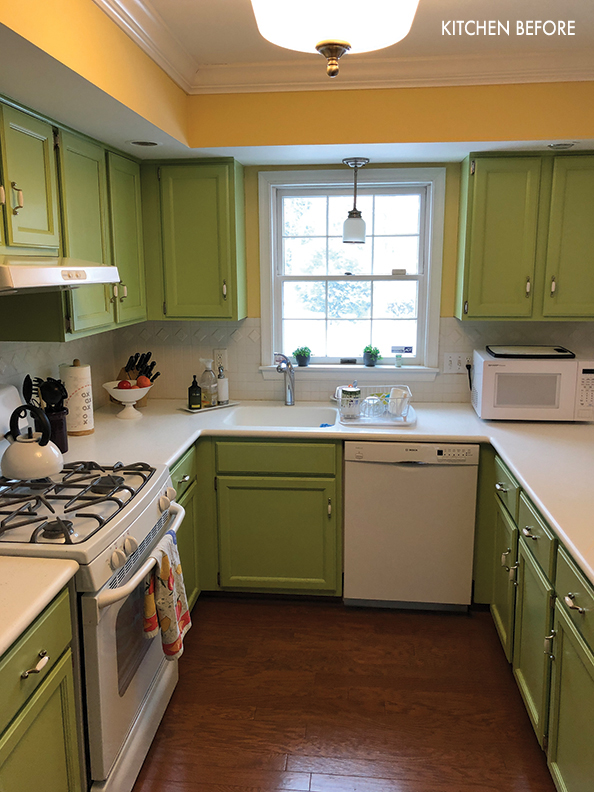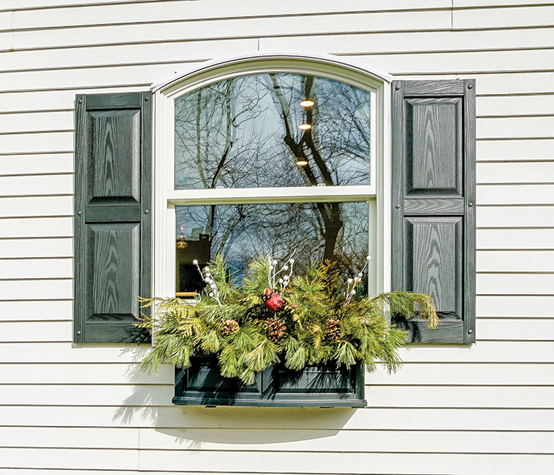Shining Design

In Erdenheim, an empty-nest couple had spent years dreaming of a new kitchen. When key appliances began to wear out, the homeowners saw an opportunity to turn their dreams into action.
The couple hired Harleysville interior designer Mel McDaniel to work with them on a fresh look. In turn, McDaniel recommended another Harleysville-based firm, Gehman Design Remodeling, to handle the renovation.
"The couple had renovated the kitchen with new solid-surface countertops and painted the cabinets an avocado color maybe eight to 10 years before, but they were ready to do the whole thing," says Dennis Gehman, a Master Certified Kitchen and Bath Remodeler and president of Gehman Design Remodeling. "We focused primarily on the kitchen, but the renovation ended up extending to the entire first floor of the home."
an avocado color maybe eight to 10 years before, but they were ready to do the whole thing," says Dennis Gehman, a Master Certified Kitchen and Bath Remodeler and president of Gehman Design Remodeling. "We focused primarily on the kitchen, but the renovation ended up extending to the entire first floor of the home."
The couple wanted to bring more light into the kitchen, and to enjoy a better view of the backyard while standing at the kitchen sink. Gehman's firm sought to achieve this by adding a taller, wider window in which the countertop serves as the windowsill; the window's arched top required more height, which Gehman's firm gained by installing a load-bearing header in the second-floor joists. In addition, new glass patio doors were installed to flood the area with natural light. The couple also wanted the kitchen ceiling to "feel higher," which Gehman's firm accomplished by removing the soffits above the existing wall cabinets, and installing new white cabinets that extend to the ceiling; doing so involved relocating the plumbing behind the soffit.
 "The kitchen was U-shaped with a peninsula," Gehman recalls. "We worked almost exclusively with the lady of the home on this project, which is pretty normal, and I told her upfront, 'The kitchen feels tight. What do you think about an island?' She didn't think that could work, so we drew up two different conceptual plans—one with the peninsula, and one with the island. She chose the island, and it was a good choice."
"The kitchen was U-shaped with a peninsula," Gehman recalls. "We worked almost exclusively with the lady of the home on this project, which is pretty normal, and I told her upfront, 'The kitchen feels tight. What do you think about an island?' She didn't think that could work, so we drew up two different conceptual plans—one with the peninsula, and one with the island. She chose the island, and it was a good choice."
The renovation also included replacing a pantry closet with pantry cabinets, which increased accessibility and doubled storage space; widening the opening between the family room and the hall to the foyer from 32 inches to 37 inches; the installation of luxury vinyl plank flooring for the entire first floor; new crown molding atop the built-ins around the family-room fireplace to match the crown molding in the kitchen; and adding a pet door in the laundry room.
Gehman's firm completed the project in four months. His favorite element of the renovation: the arched-top window by the kitchen sink.
"I also really like the mosaic backsplash, and Mel McDaniel gets credit for that," he says. "Another interesting aspect involves the stained maple-wood island counter and the piece of stained wood on the range hood; they're subtle accents to the otherwise all-white kitchen."
Gehman Design Remodeling
PA-297 355 Main Street
Harleysville, PA 19438
(215) 513-0300
GehmanRemodeling.com
Published (and copyrighted) in House & Home, Volume 24, Issue 2 (Luxury Living Spring 2024)
For more info on House & Home magazine, click here.
To subscribe to House & Home magazine, click here.
To advertise in House & Home magazine, call 610-272-3120.
