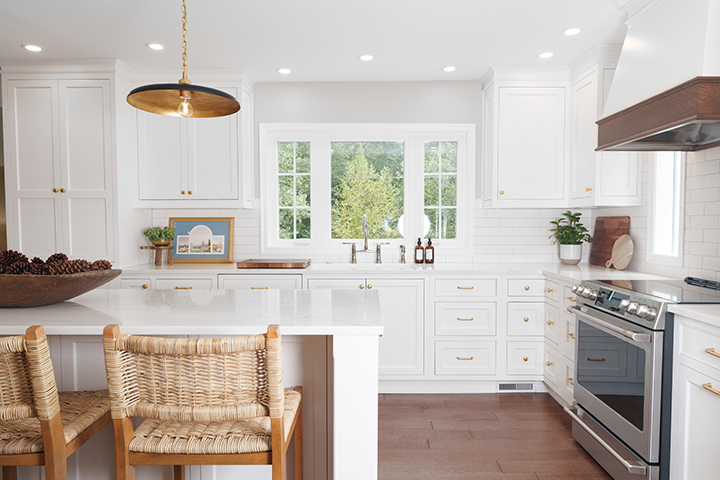Bespoke Beauty

For more than 30 years, the family-owned Dilworth’s Custom Design has been handcrafting impressive, thoughtfully personalized kitchens and bathrooms while consistently facilitating a smooth, highly communicative process from conception to completion.
Owner/CEO Dan Dilworth invited first-time clients Erin and Tom Schaible to discuss why they’re happy to have trusted Dilworth’s with a major renovation project encompassing their home’s entire ground floor. That included a laundry room expanded into the garage to create a mudroom, a completely redesigned fireplace, updating the powder room, all-new flooring and the biggest project of all: removing a wall between the kitchen and dining room and then redesigning the kitchen to fill that space.
The Schaibles turned to Dilworth’s based on a friend’s enthusiastic recommendation. While her own kitchen remodel stood as a testament to the company’s design and construction artistry, she also spoke highly of the process leading to such stunning results.
“She said that they worked with her every step of the way from design to finishing details, and we knew that was what we needed,” the husband and wife affirm.
The couple kept putting off their first-floor overhaul because it was so daunting in its scope that Erin “didn’t even know where to start.” And after she had invested an incredible amount of time and energy into ensuring previous smaller-scale remodels yielded the results they were looking for, the Schaibles wanted to hand over the reins to a full-service provider while remaining actively involved in the project.
Dilworth’s proved to be the perfect team for the job almost immediately.
“They took an overwhelming project and helped break it down into manageable parts,” begins Erin. “Dave Dilworth [director of sales and design] started with a suggested layout for the kitchen that we loved and thought was the best use of the new space, and then the team worked with us to really personalize it for the way we live. We discussed every single cabinet and drawer in detail to make sure the layout was the best use of space for us. … We worked with Natalie [Moyer, sales and design associate] during this process, and she really listened to how we wanted our kitchen to function and then suggested ways to make it happen. Her ideas and experience were invaluable.”
Erin adds that Moyer “could not possibly have been more patient” as the design professional pored over multiple images Erin supplied to arrive at diligently customized options, right on down to, for example, coming up with “the perfect crown molding for our space by combining three different pieces of trim—she even had the shop put together a sample so I could visualize it in our space.”
A commitment to customer satisfaction through creative solutions was a constant no matter the Dilworth’s representative and project phase.
“After the general layout was finished, Dilworth’s walked us through all of the details we had to decide on. Many were things that we would have never even thought about on our own. They had great advice for us, patiently explaining the pros and cons of each choice,” says Erin. “Redesigning the fireplace doesn’t sound like a big project, but we managed to turn it into one. … We worked with Aaron [Stallone, CAD drafter] who designed this space using [computer-aided design], and his attention to detail was absolutely amazing.”
“My biggest request in the kitchen was adding windows on either side of the stove to let in more natural light,” Tom adds. “There really wasn’t a lot of room for windows, but the team figured out how to make it happen.”
In addition to their feedback being heard at every stage, the Schaibles also appreciated the care with which Dilworth’s regarded their home: ”Before leaving each night, the team cleaned up everything. They vacuumed, swept, put away all of their tools, and even covered any holes in the subfloor so our cat couldn’t get in them.” It also helped that the team understood how the inconvenience of living around a construction site is softened with a clear timeline.
“Ryan [V., site manager] met with us every morning to discuss what they would be working on that day,” explains Tom. “He also gave us longer range projections for what they hoped to accomplish each week. While they were in the house, they were very respectful of the fact that we were still living there. They gave us plenty of advance notice for days where they needed to shut off the water or power.”
“Ryan and his team went out of their way to hook up our washer and dryer just about every night,” adds Erin.
From the beginning, the Schaibles understood that “during a project as large as ours, you expect that a few things will not go according to plan. What matters to us is how the team responds to these things, and Dilworth’s has a clear commitment to making them right!”
“Their commitment to their clients doesn’t end when the job is finished,” Tom confirms. “So far, Dilworth’s has only completed this one large project for us but based on our experience, we would not hesitate to hire them again.”
Visit DilworthsCustomDesign.com/ Phoenixville-White-Kitchen-Remodel to check out more project photos.
Dilworth’s Custom Design
Phoenixville, Pa. (610) 917-9119
Dilworthscustomdesign.com
Published (and copyrighted) in House & Home, Volume 24, Issue 11 (October 2024)
For more info on House & Home magazine, click here.
To subscribe to House & Home magazine, click here.
To advertise in House & Home magazine, call 610-272-3120.
